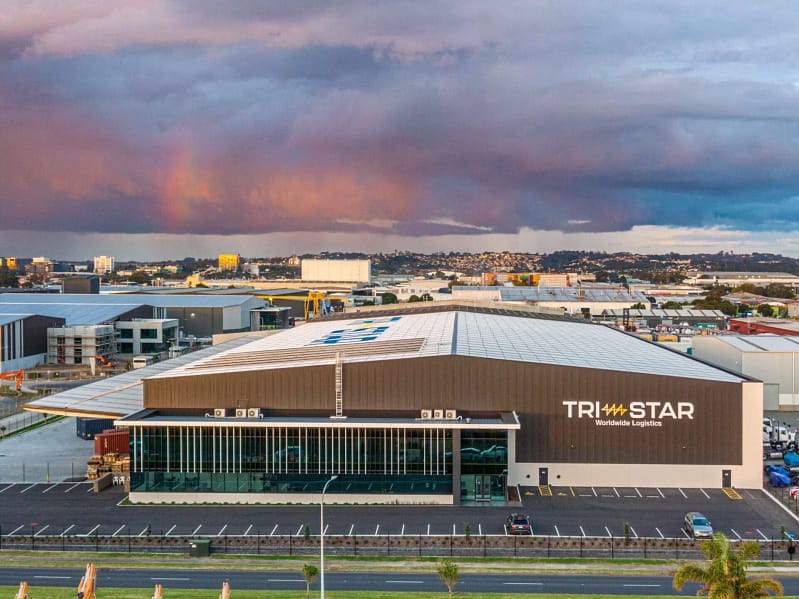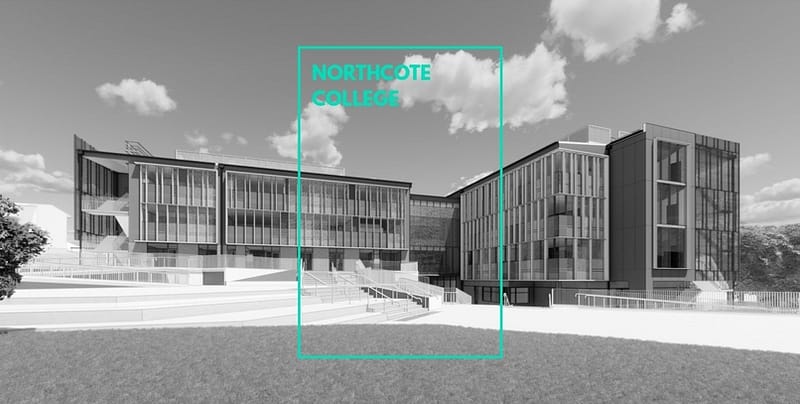Tri-star

With a large and striking road frontage, Tri-star’s purpose-built logistics warehouse stands out – for a good reason too. It’s hard to miss the large glazed façade of this building on Roscommon Road, featuring over 400m2 of special Low-E glass and Starke Commercial Flush Glaze system. Starke were engaged for design, supply, installation and glazing […]
Northcote College

Located in North Auckland, the new Northcote Collete Technology Building will be a state-of-the-art education facility. STARKE are proud to be supplying the redevelopment of the main building with over 2000sqm of the high performance STARKE Thermaframe Thermally Broken Aluminium 150mm commercial glazing. Over 16 months ago when the project team were stuck for a […]
LOGOS Building 4

The Wiri Logistics Estate is located at the logistics and distribution epicentre of Auckland at the intersection of the South-Western Motorway and Roscommon Road. Positioned within 26km of the CBD and 8km of the airport, the estate can accommodate tenancies up to 50,000 sqm. STARKE was chosen to provide over 300sqm of 159mm Starke Flush […]
JUMP Takanini new facility

This brand new event park for Ross Holdings was built by Cassidy Construction, and included Starke 106m Shopfront aluminium joinery and glazing for an impressive road frontage. Starke not only provided the beautiful aesthetics of this build, but also the PS1, shop drawings, installation, and site glazing. They said JUMP; Starke asked how high […]
Cryers Road Commercial Units

This beautiful new business park in the heart of East Tamaki is now home to many small (and not-so-small) Kiwi businesses, all of t hem stunningly presented with Starke 159mm flushglaze commercial shopfront curtainwalls. The particularly striking feature is the huge glazed office blocks on either side of the entrance – quite the statement! Beautifully […]
Steelfort Auckland Warehouse and Showroom

This GOLD award-winning design is Steelfort’s new Auckland outlet store location, and the most impressive feature was proudly executed in STARKE 138mm Commercial Flushglaze. A multi-use building consisting of a 2000m² distribution warehouse, a double-height showroom space shared by Steelfort and Miele, a service workshop for Miele appliances, and an open plan mezzanine office space. […]
Wurth New Zealand Head Office

Würth New Zealand Limited is part of the global Würth Group and is one of New Zealand’s leading suppliers of fixing and assembly products to the Automotive, Cargo, Metal and Construction industries. With a large sales team and stock holding, Würth has earned a global reputation for excellent customer service. The complex is a large […]
Plumbing World Distribution Centre

“After 55 years in the industry, Plumbing World is all about delivering the inspiration and guidance you need to create spaces that are functional, beautiful to look at and feel truly special to be in. That’s because we’re owned by real Kiwi plumbers — people who’ve spent their careers turning big bathroom dreams into reality.” […]
Whangarei Civic Centre

Whangārei District’s new $48m civic building is a fit-for-purpose building, designed to provide a welcoming, inclusive and easily accessible customer experience. The building is designed to be sustainable and to strongly reflect our cultural identity and heritage. The building is a central hub for local government-related activities, including: democratic processes customer services administrative functions council […]
Arrenway Drive Commercial Shopfront

The Arrenway Drive project for Statesman Projects involved commercial offices for the Active Components new build. Starke was involved right from the start, and provide shop drawings, PS1, installation and site glazing for the commercial aluminum shopfront joinery.


