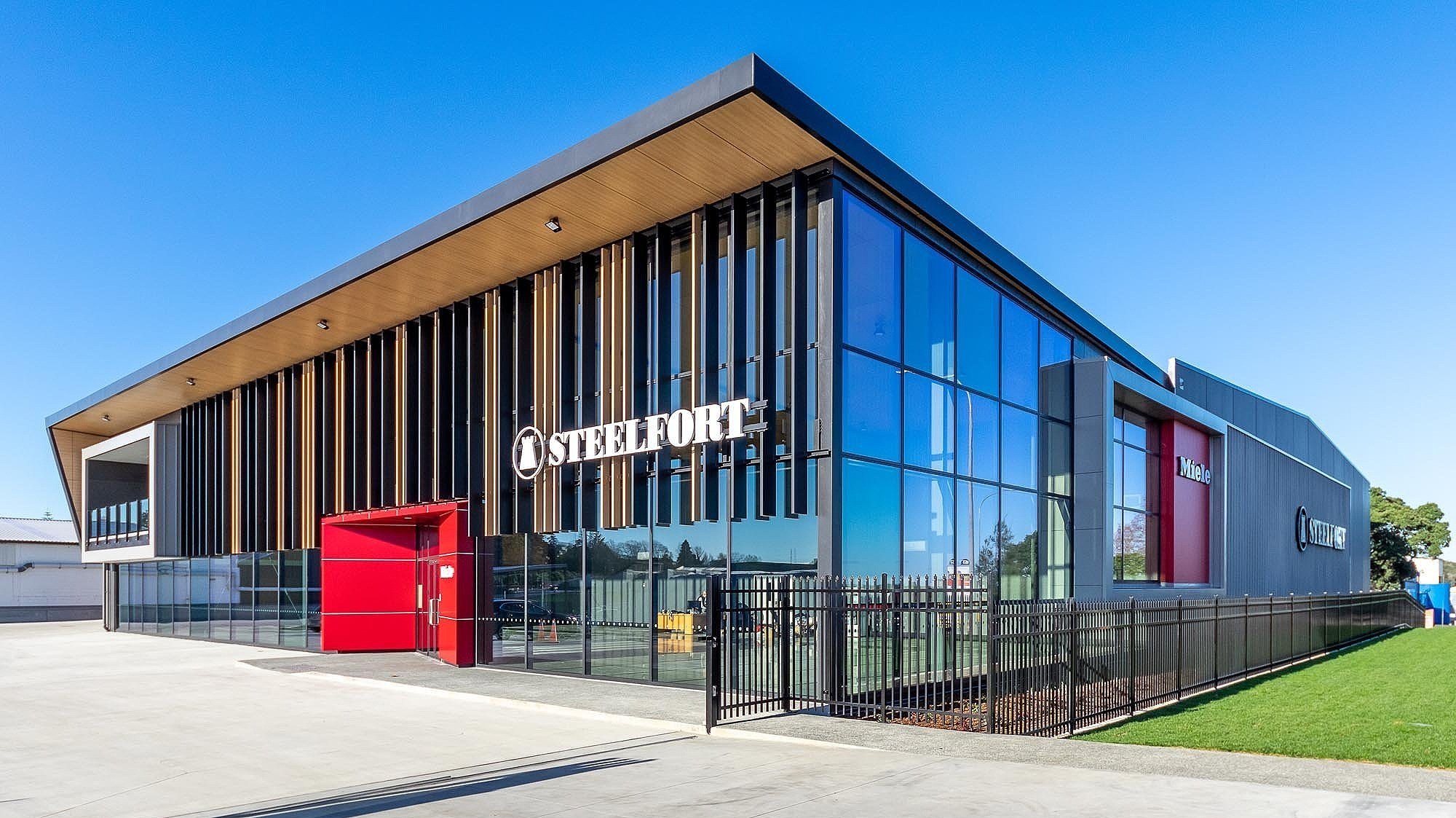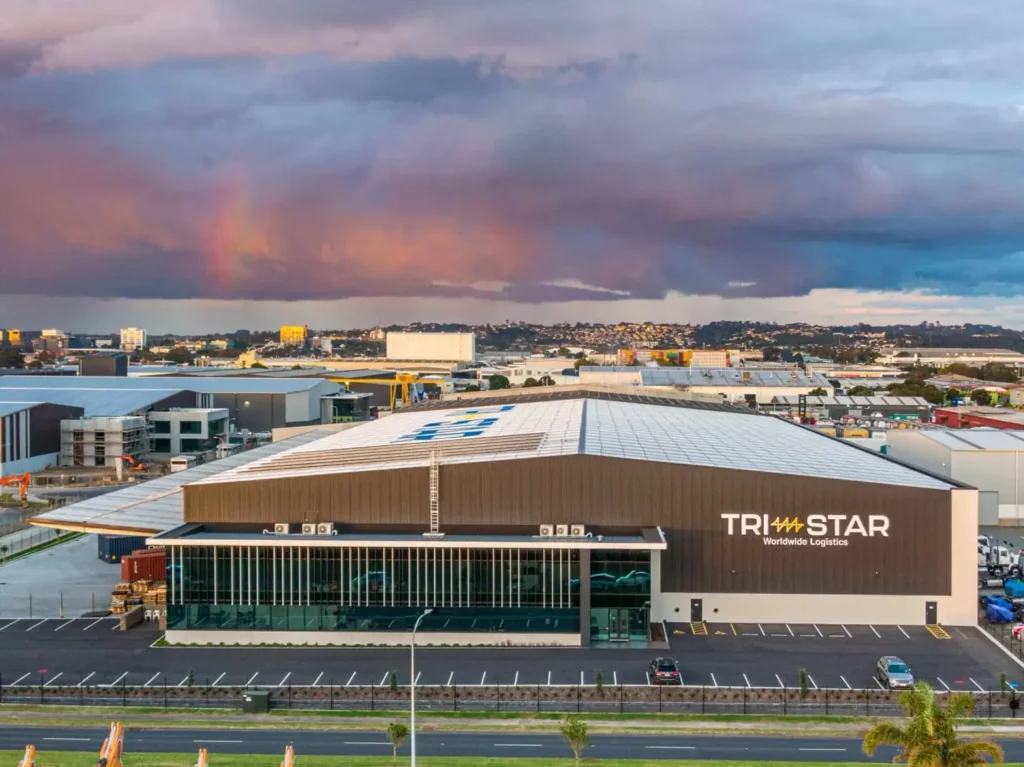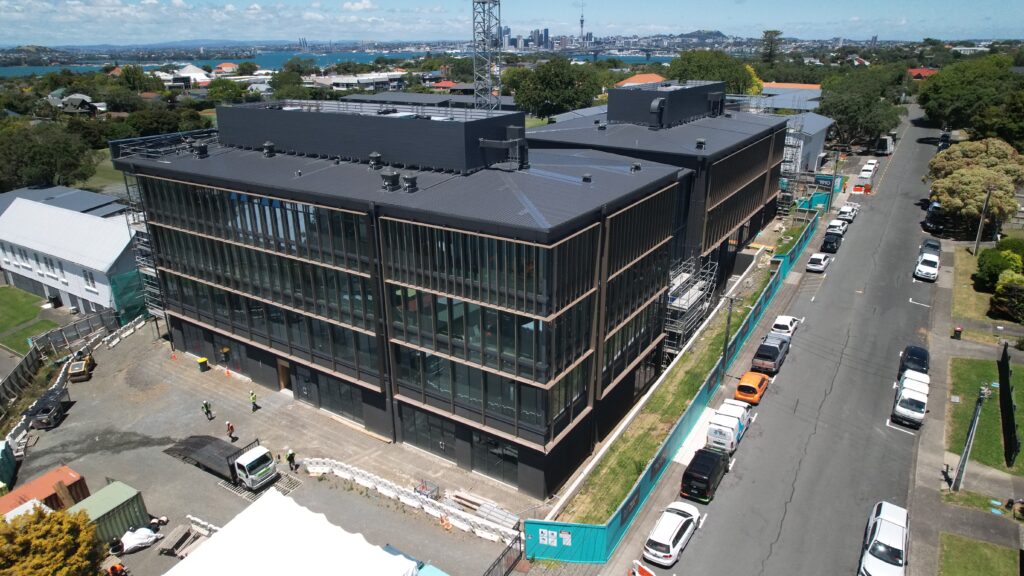This GOLD award-winning design is Steelfort’s new Auckland outlet store location, and the most impressive feature was proudly executed in STARKE 138mm Commercial Flushglaze. A multi-use building consisting of a 2000m² distribution warehouse, a double-height showroom space shared by Steelfort and Miele, a service workshop for Miele appliances, and an open plan mezzanine office space.
“Façade treatment and materiality conveys the juxtaposition between building uses within. Expansive glazing showcases the products while weighty precast forms encapsulate the back-of-house operations. This approach extends to the interior where natural timber veneer lines the public-facing aspects, set against the steel and concrete structure comprising the industrial backdrop. Westerly sun is controlled and filtered through sun shading fins while translucent rooflights provide diffuse lighting throughout the expansive warehouse space.”
This expansive glazing was proudly supplied by Starke Auckland Fabrication from the Starke Commercial 138mm Flushglaze suite. Combined with the stunning architectural facade it’s become one of the most eye-catching buildings on Great South Road.
Steelfort – After 75 Years of business, we continue to evolve and grow but stay ‘Tried and True’ to Supply, Manufacture, and Distribute Hardworking Products For Hardworking Kiwis.
Love what you do Steelfort – and you’ve got Hardworking joinery from more Hardworking Kiwis to match!
- Client
- Steelfort
- Architect
- ASC Architects
- Constructor
- Form NZ
- Services & Solutions
- ECI, PS1, Shop Drawings, Louvre Design, Supply & Install, Starke 138 Flush Glaze, High Performance Solar Controlled Glass









