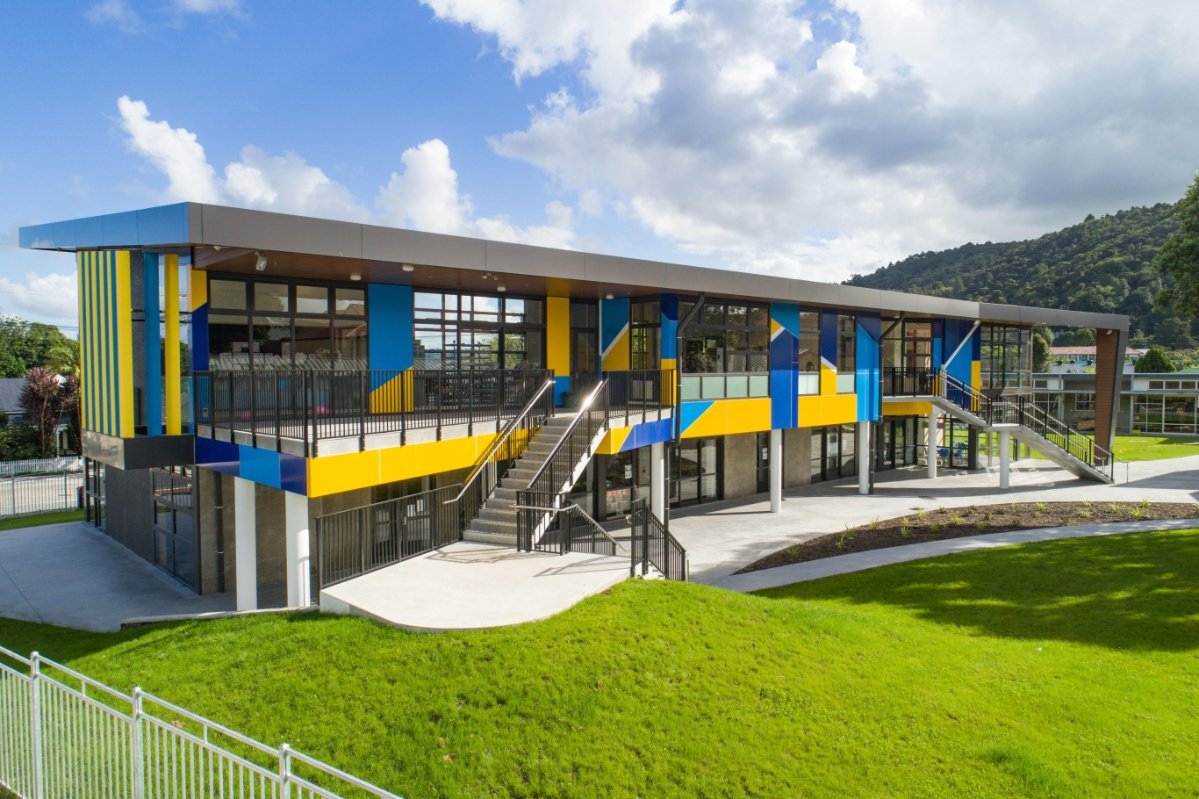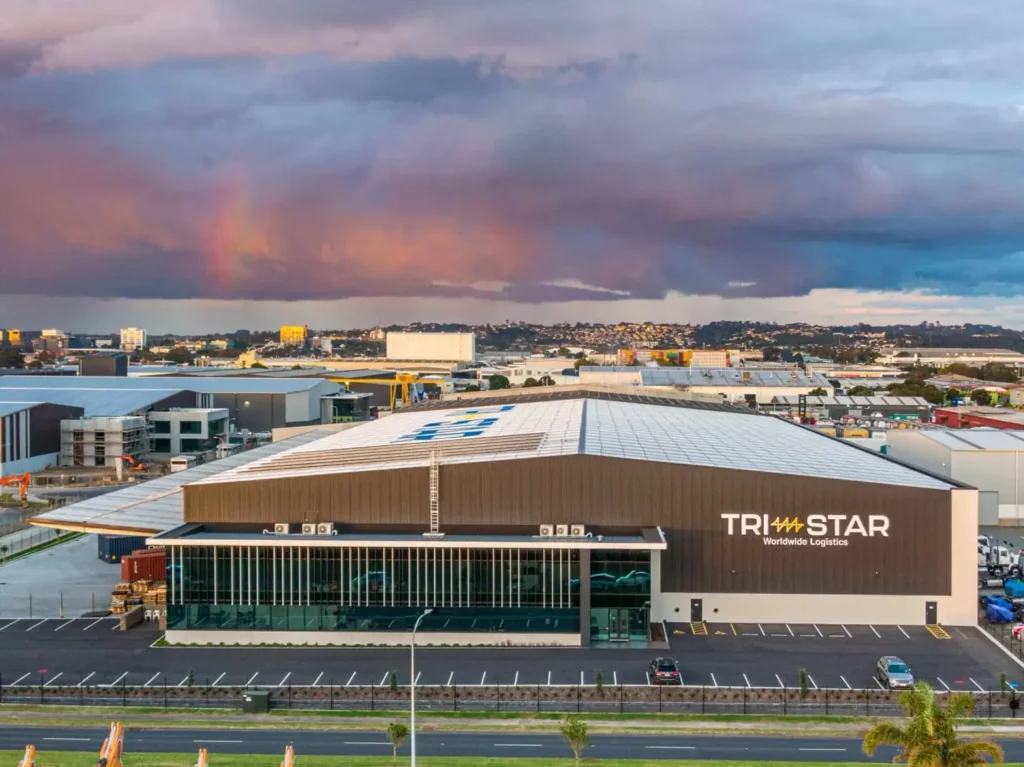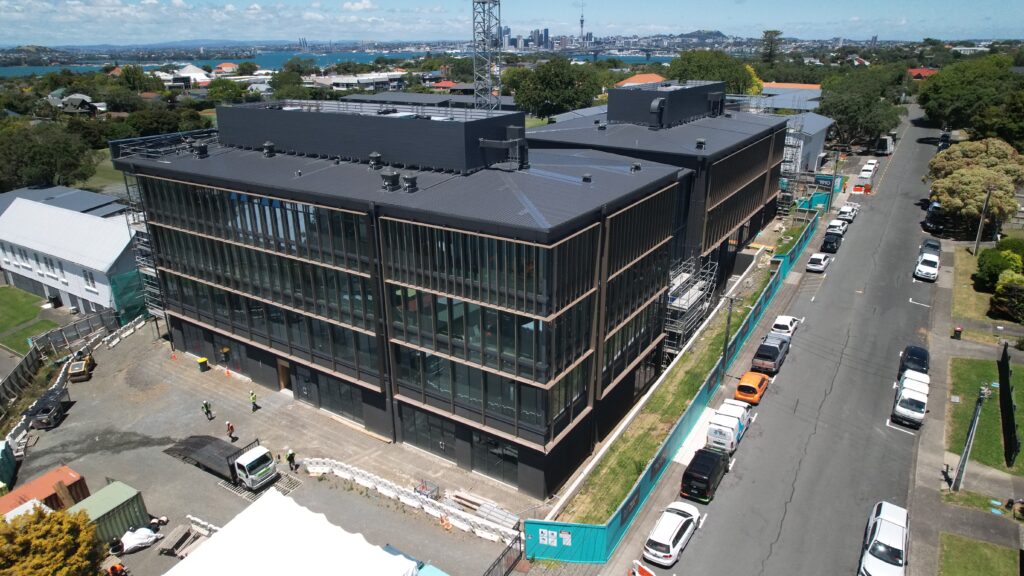The project at Whangarei Girls High School consisted of a 1,040m2 two-level classroom block for the Arts and Commerce classes. The two-level block houses the art department, commerce, student support and literacy centre. There are five large classrooms on each level, with access to break-out space, a literacy area and resource storage. Three of the rooms in the new block replaced ageing classrooms while seven were to accommodate the quickly advancing school. The new building design includes an interesting roofline, bright bold colours, cedar fascia and large bay windows. A large concrete balcony on the second level, with a cantilevered roof, serves as a stage for outdoor performances. This impressive building was successfully completed over a tight 12-month timeframe.
Starke completed the job using our Starke 40mm Auchtectural Suite, coupled with Starke 106 Flush Glaze.
WGH – they provide opportunities for their girls to be outstanding young women who leave the ready for the next steps in our lives. Great work WGHS – keep empowering tomorrow’s women!
You can read more about this project here
- Client
- Whangarei Girls High School
- Architect
- Ministry of Architects
- Constructor
- A-line







