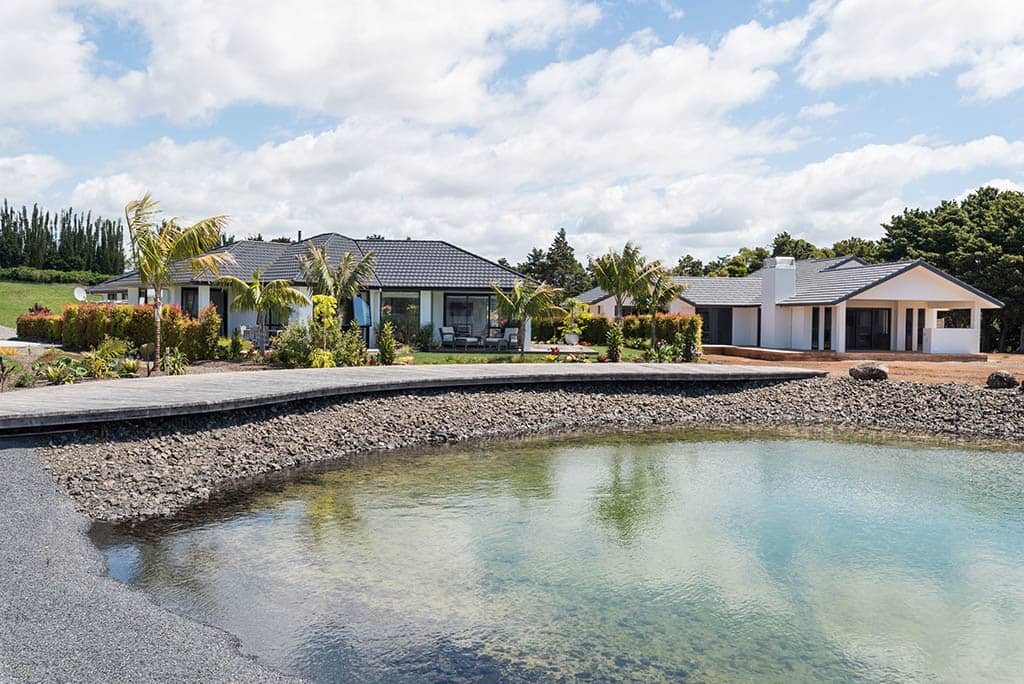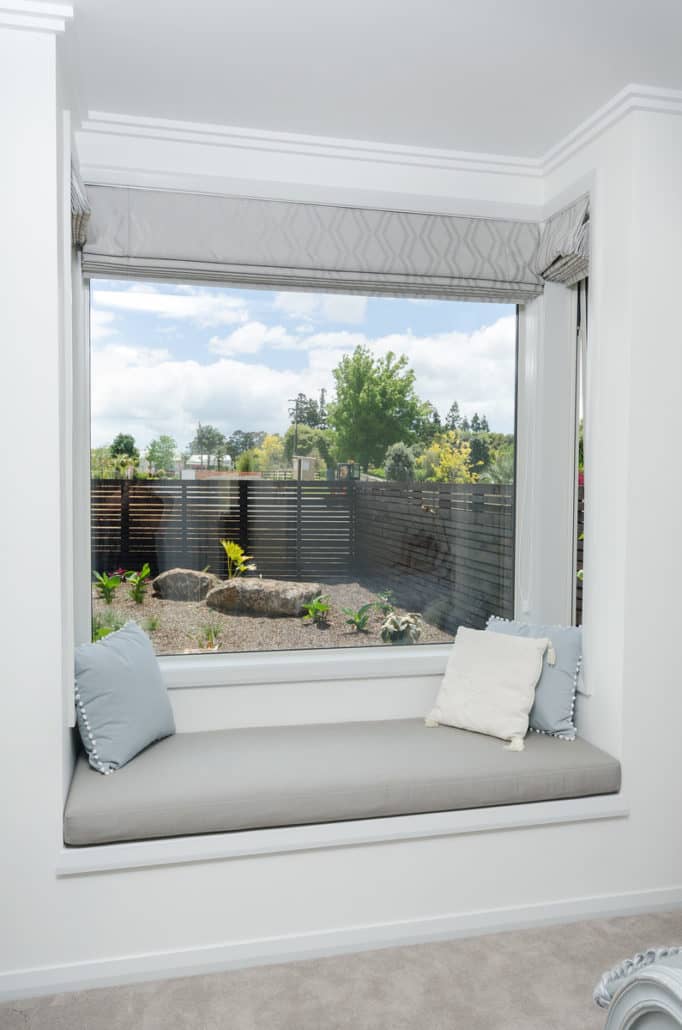Quail Ridge Country Club – and high-end country club with 207 architecturally designed homes, 12 apartments, 40 care bed facilities, plus gym, pool, admin offices and restaurant complexes.
Starke has been involved right from the start, with the Starke 35mm Residential aluminium joinery suite. Starke designed the level entry access to the front doors, a design which is now one of their hallmark selling points. The project is now run by a key account manager and all units have been installed by our own team. We’re proud to have been a key partner in this luxury project, now nearing completion.
Well constructed retirement homes in a lovely part of the country. Easy retirement living with plenty of space.
We’ll see you all there in 50 years 😉






